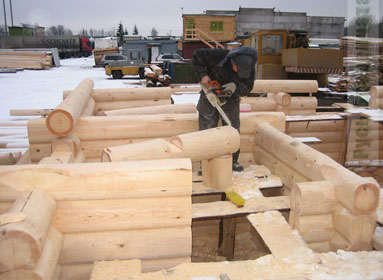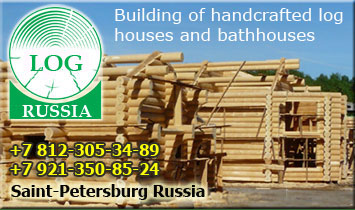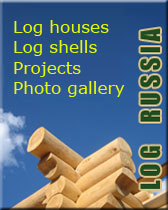 |
Joint use of round log and loft - gain in space and interesting design
If you do not identify yourself as an ardent fan of a round log or, on the contrary, a loft, and you would like in your house to use the advantages of both approaches in cutting houses, and the disadvantages of approaches, if possible to exclude, this section is for you.

We will consider as yet not very common among construction companies, due to the comparative complexity of manufacturing, the technology of sharing round log and lafet. We spoke about the advantages and disadvantages of round log and loft - round log and an oval-flatten in the corresponding sections - we will not repeat.
The optimal combination will be the formation of external walls from a round log, and internal partitions - from a stall. In this case you will eliminate the disadvantages of the lafet (since there is no contact of wood with external atmospheric phenomena), but its advantages are used with maximum possibility.
What the combination of circling and loft looks like is shown in the photos below. Let's try to comment on them. Figures 1 and 2 show overruns on the outer and inner sides of the cut, respectively. Let you not be embarrassed by the small sweats in the corner of the cut in Figure 2, this is the result of the use of antiseptic in the treatment of hidden surfaces during the cutting process. A very important point, if you have not yet read about it - we advise to read in the section "Antiseptics".
|
|
 |
|
|
Drawing 1
|
|
Drawing 2
|
|
Figure 3 shows the appearance of the cut to be manufactured, and notice the three cut pieces facing the elevation. The central overrun is a connection to the loom, and the side is a connection to the circular outer walls.
The following three figures show views of the site from different angles, in which we tried to reflect combinations of round and semi-oval walls. In the near future we will publish photos of the appearance and interior interiors of our houses, successfully combining the two technologies described.
|
| |
|
|
|
|
|

|
|
Drawing 3
|
|
Drawing 4
|
| |
|
|
|
|
|
|
|
Drawing 5
|
|
Drawing 6
|
If you have questions, you will always be able to ask them to our specialists by phone, or you can come directly to our platform (more, how to drive to us) and see everything by your eyes, touch hands, look at our masters in work.
We hide nothing because we are responsible for the high quality of our products..
The resulted information is the intellectual property of " "Log House Rus"".
At a reprint of materials, the reference to a company site is obligatory.
|



